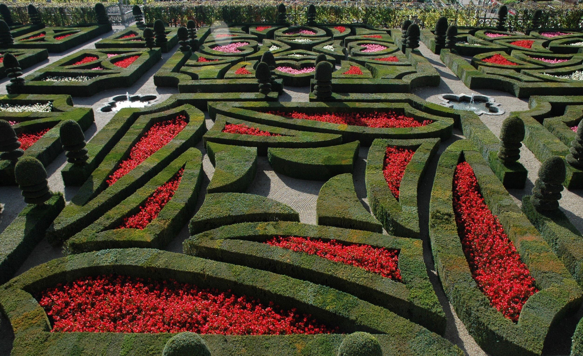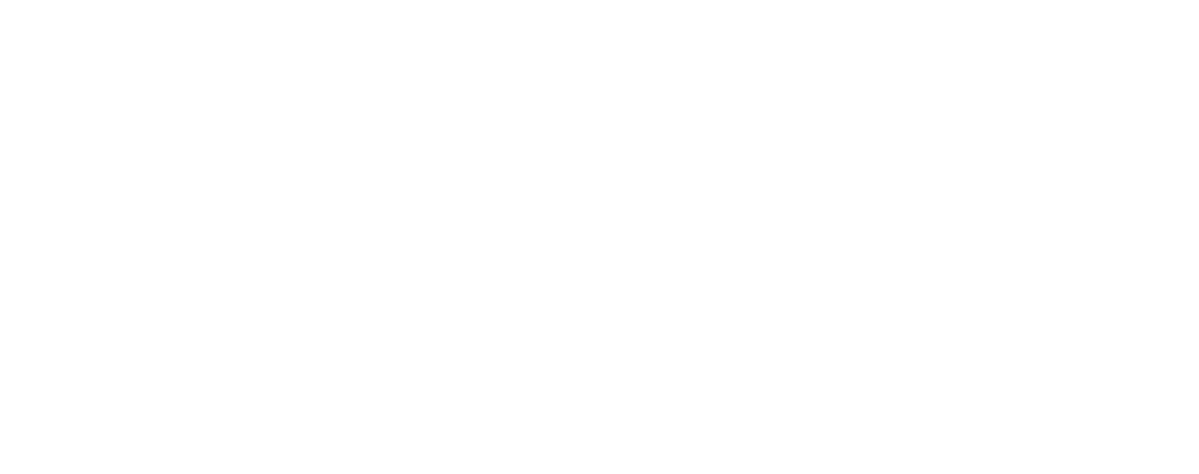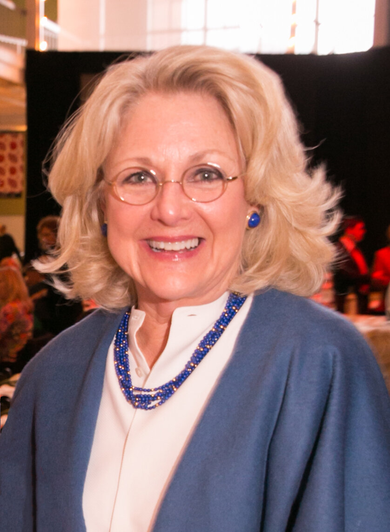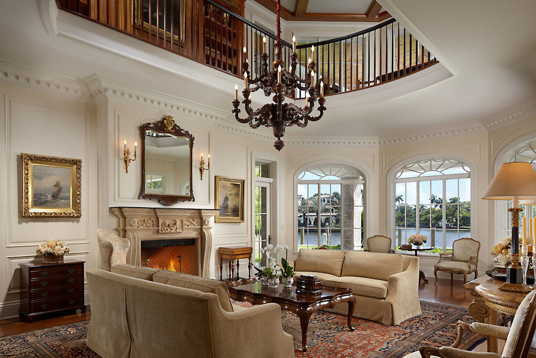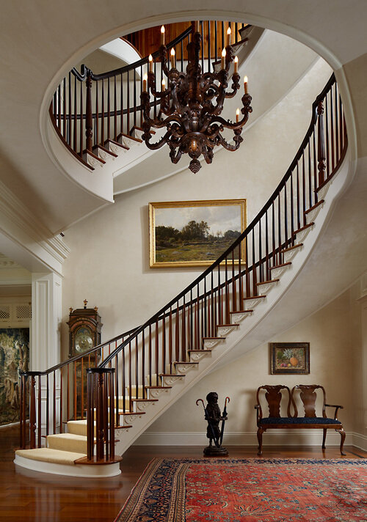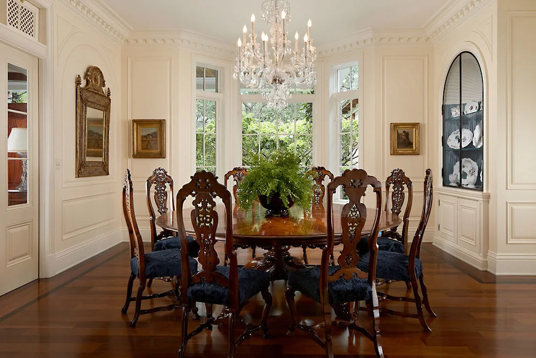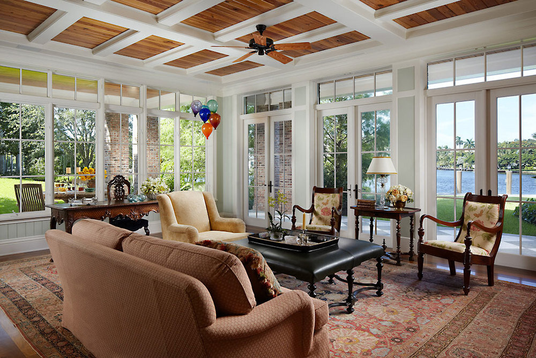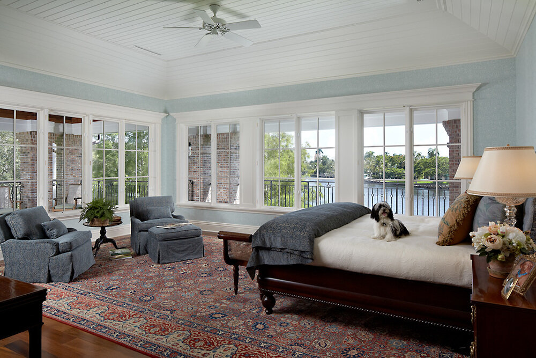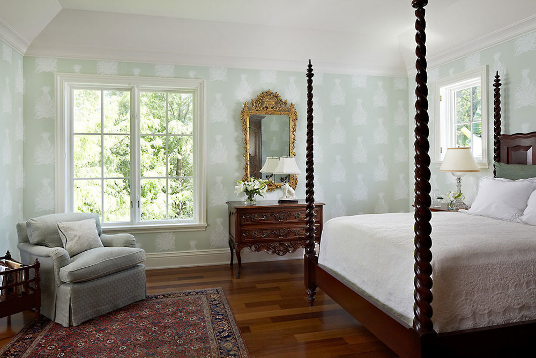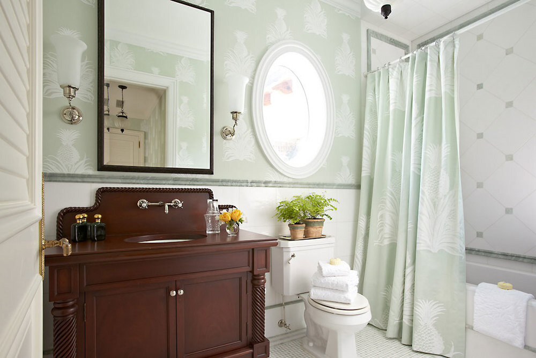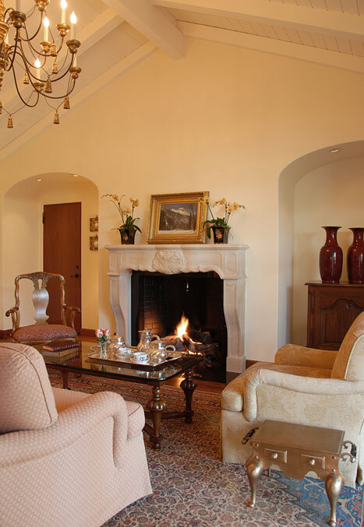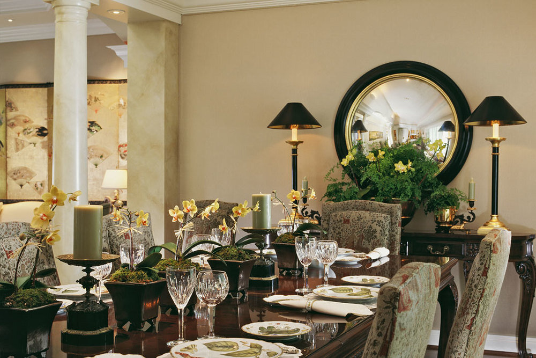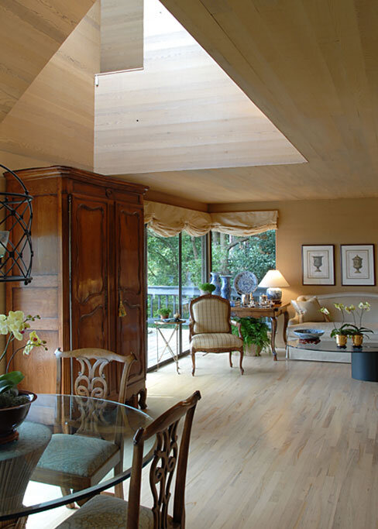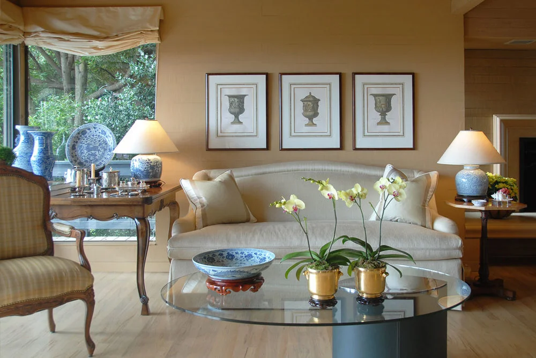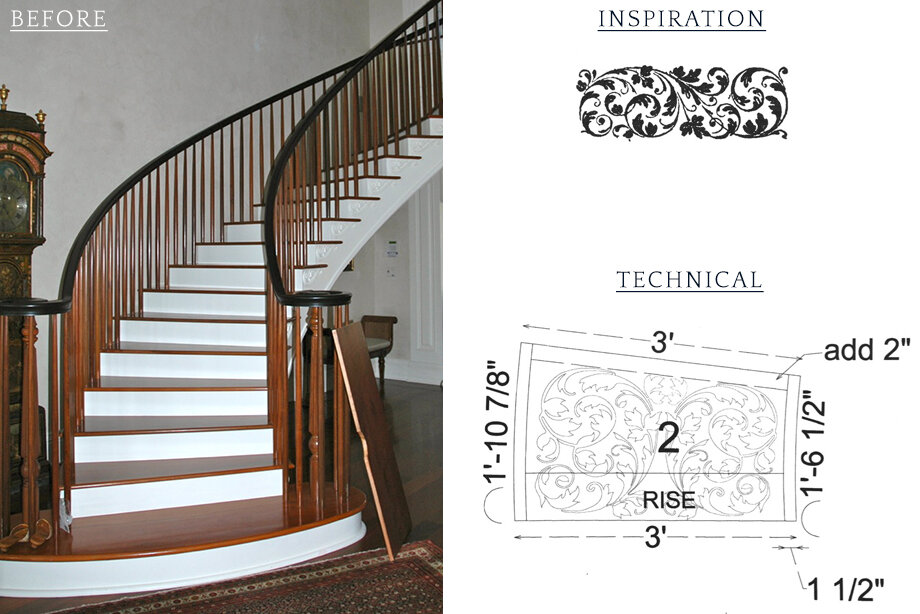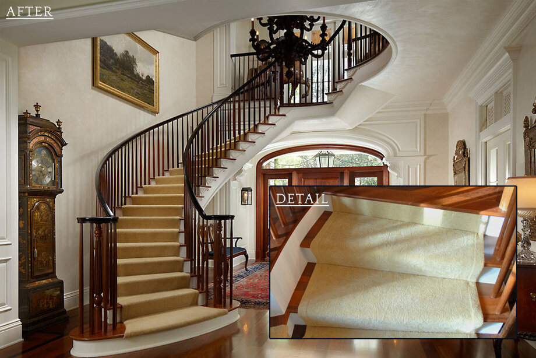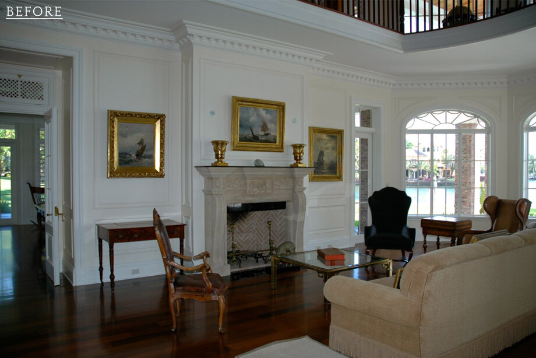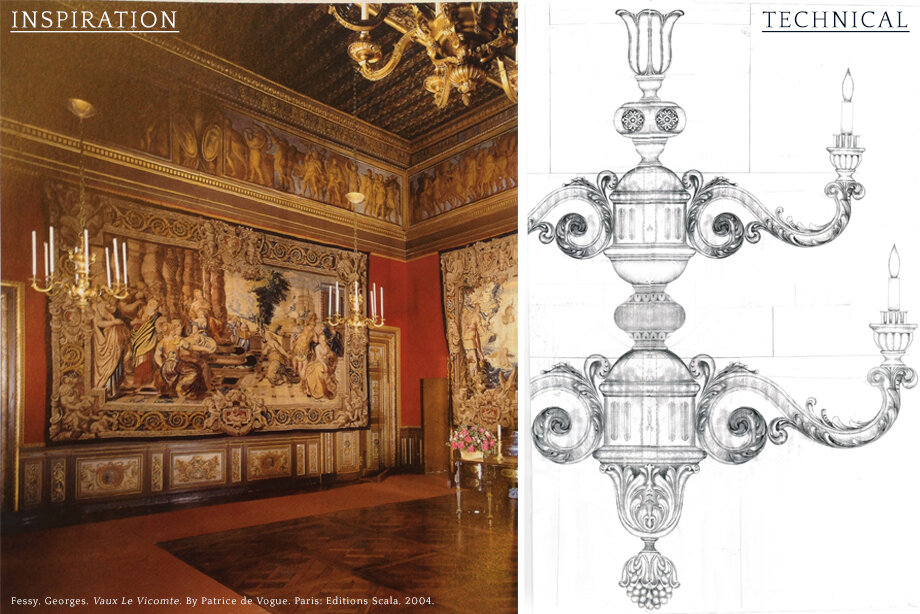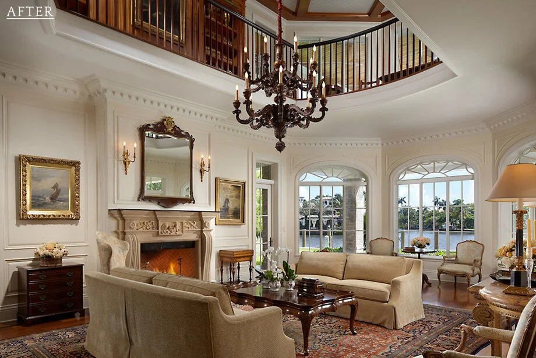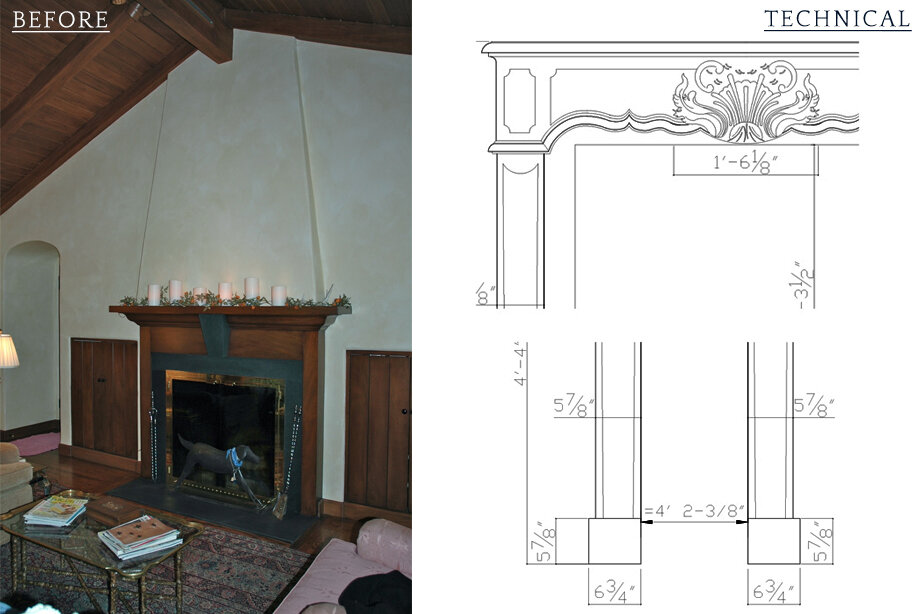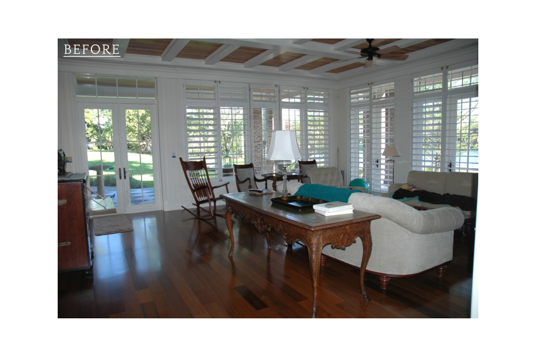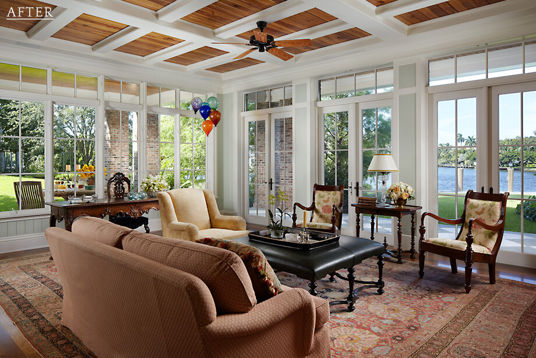About Lynne
An expert eye for scale and graceful proportions, imaginative solutions, and luxurious palettes of color and texture distinguish Lynne Carey as a sought-after design industry expert and a respected member of California’s design community.
Lynne’s passion for classically elegant design rose early in her life. She credits the experience of living as an art student in Florence as the cornerstone of her career path. After receiving a degree in Interior Design, Lynne expanded her knowledge of designing corporate interiors with Milton Swimmer Planning and Design in Beverly Hills, and Environmental Planning and Research in San Francisco. As an Associate at EPR, Lynne was responsible for the conceptual design and detailing, the interior space planning, and the custom design of furnishings and millwork for major US and International corporations.
Lynne Carey Design was established in 1982, with the design of the Visa International World Headquarters. Interior projects developing executive offices for the President of Charles Schwab and Company, the President of Bank of America Global Retail Bank, and two corporate headquarters for the University of California Office of the President, soon followed. Clients respected and appreciated Lynne’s ability to listen and be attentive to their goals, consistently delivering projects with the business-oriented focus of maintaining budgets and schedules.
Corporate clients began to request Lynne’s committed level of refinement, creative spirit, and attention to detail for their homes.
Today, the focus is residential design for a diverse clientele, with projects in the San Francisco Bay Area, Pebble Beach, and Florida. Collaborations with architects and craftsmen on new construction and renovations have ranged from the design of a single room to furnishing a 16,000 square foot residence, to creating weekend retreats, corporate apartments and executive offices. Lynne composes settings of timeless design, respectful of classical references, an appreciation of Old World artisan craftsmanship, and an expectation of quality in every detail.
“Clients ask me for an environment that welcomes them, who they are and how they choose to live. It is a sensitive challenge to connect with a Client’s history and develop a shared vision for the future. The most appreciated homes have a story that unfolds in each room, one that invites you to walk through the doorway, sit down, and enjoy.”
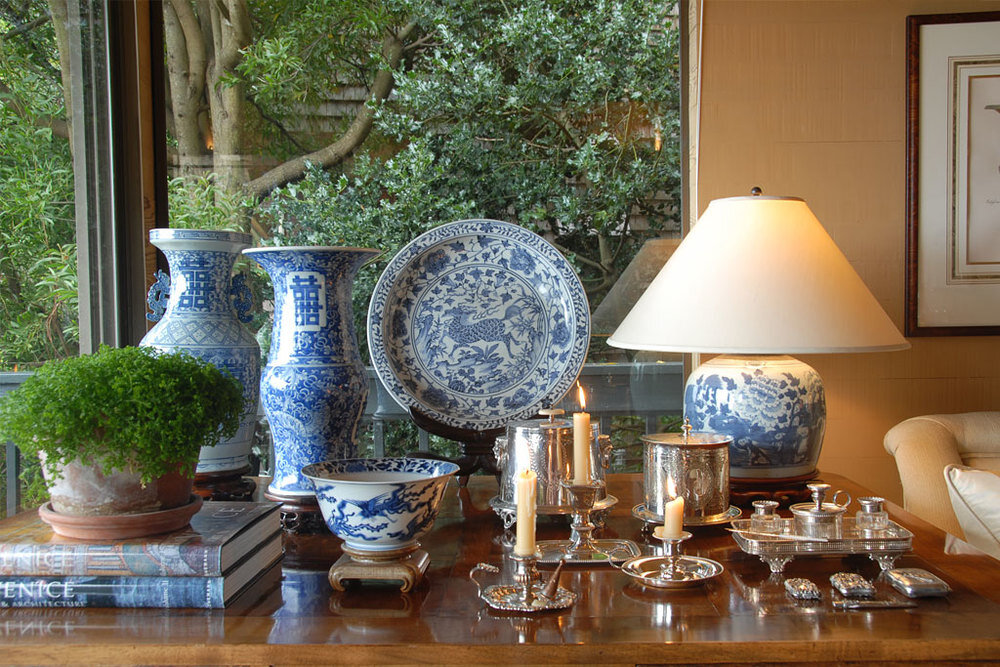
Our Portfolio
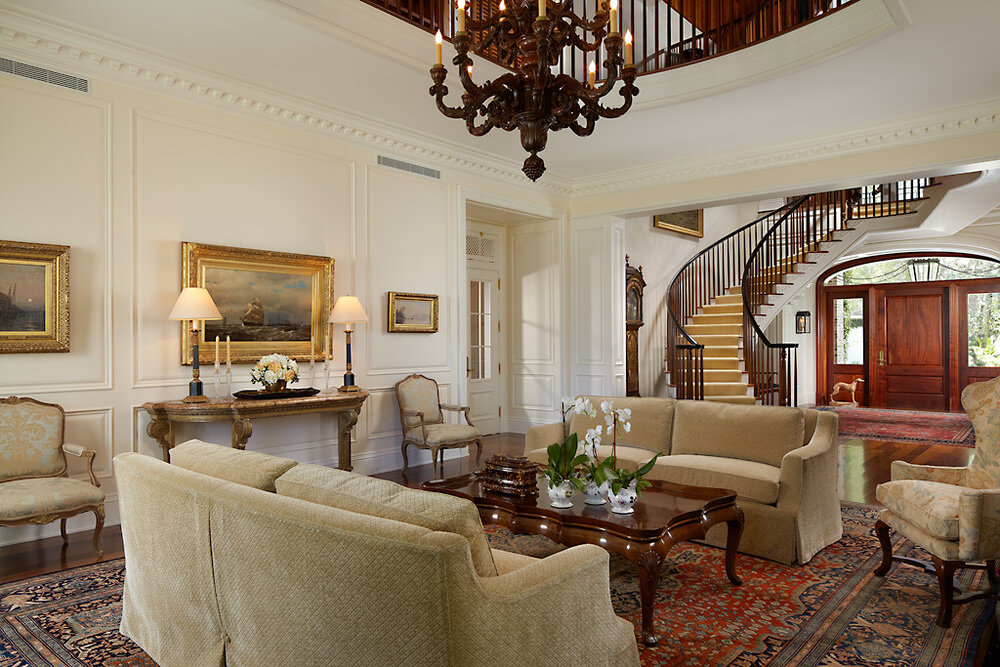
Our Process
Custom Carpet
BEFORE: A graceful staircase rose from the entry to the third floor. It interfaced with seven exceptional and colorful antique Persian carpets, each a piece of exquisite artwork in the Client’s expanding collection.
AFTER: The Client desired to carpet the staircase. Grill work elements from antique iron gates inspired Lynne’s development of a delicate tracery pattern. The overall goal was an intricate monochromatic texture to quietly complement each Persian carpet the staircase journeyed past. For added practicality, each stair and riser was woven as a separate piece, and installed independently, for ease of future maintenance.
Custom Lighting
BEFORE: In the process of creating a welcoming and functional environment it became apparent that the two story living room, opening to a wood paneled library gallery and the adjacent three story open staircase, visually needed additional lighting. Aesthetically, both spaces demanded a gracious and stately lighting element.
AFTER: A trip to Vaux Le Vicomte led to Lynne’s inspiration and design development for a pair of custom carved chandeliers. Local jobsite artisans created highly detailed drawings for the refinement of the wood carvings. Full scale mock-ups were made and installed to allow for refinement of the design complexity, scale and proportions for each room.
Custom Fireplace
BEFORE: Two existing dark wooden fireplaces were no longer appealing to the client. Mantel size and style overpowered each of the rooms, dark painted ceilings and large scale furnishings enclosed the spaces. Existing firebox sizes and new codes dictated the size of each of the mantels.
AFTER: Lynne referenced classic mantel designs, simplifying the details and customizing the dimensions for each room. Matching mantels were carved in France of native limestone, setting the scene for a warm and welcoming environment. The existing over-scaled architectural detailing was demolished and the gracefulness of existing arches was expanded. Dark ceilings were painted the color of vanilla ice cream, and walls were glazed the color of very pale butter. Fanciful chandeliers replaced track lighting, the scale of the furniture was balanced with the scale of the room, and highly textured fabrics in soft, rich colors specified for inviting and comfortable seating.
Before & After
Repurposing the clients’ favorite pieces.
